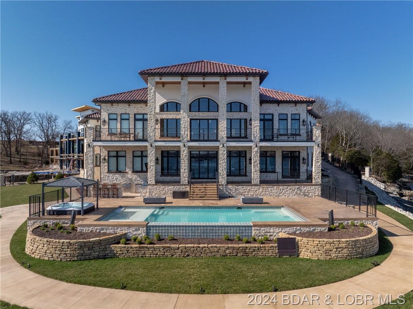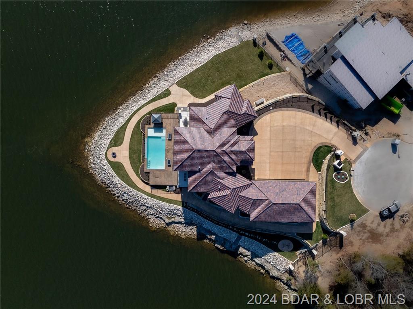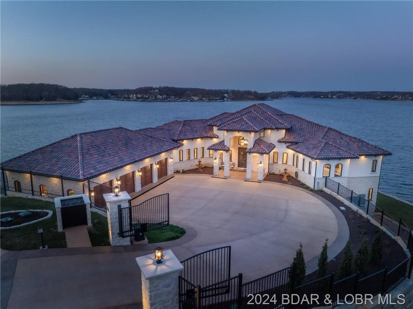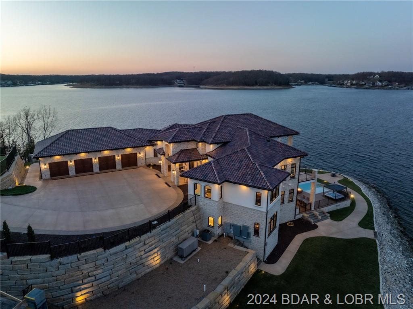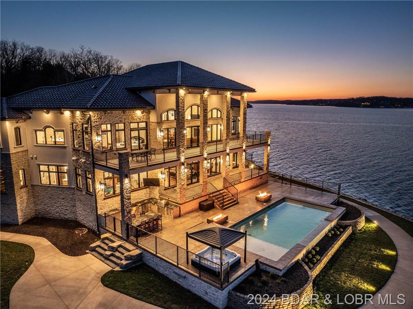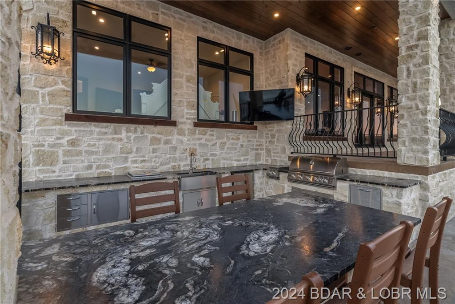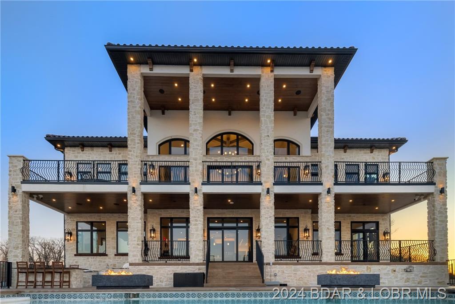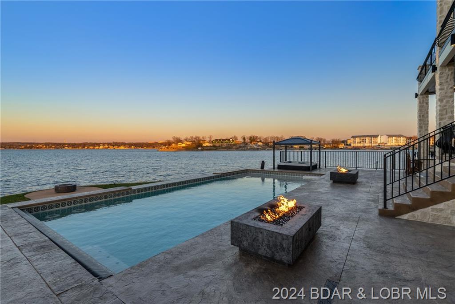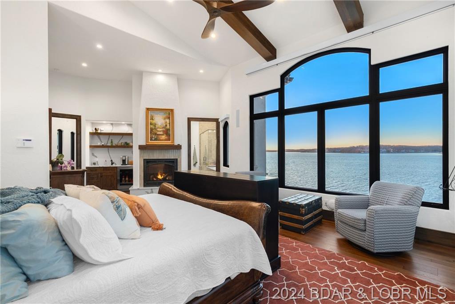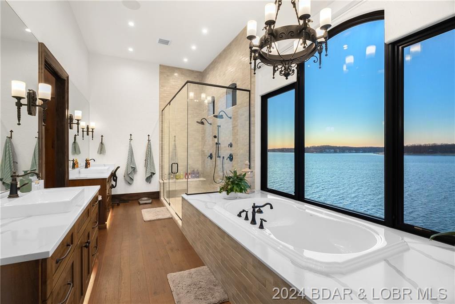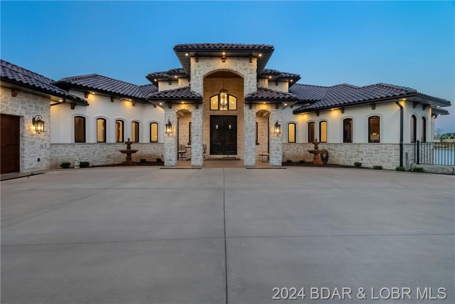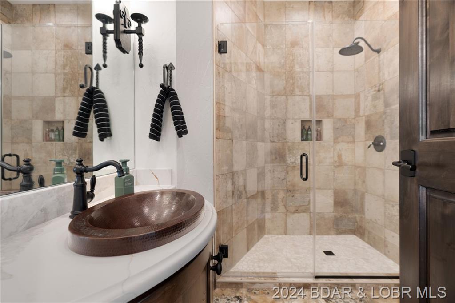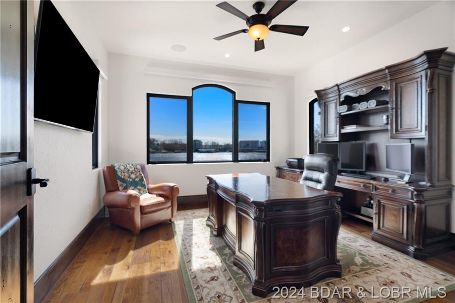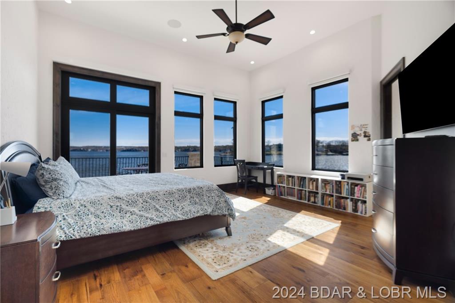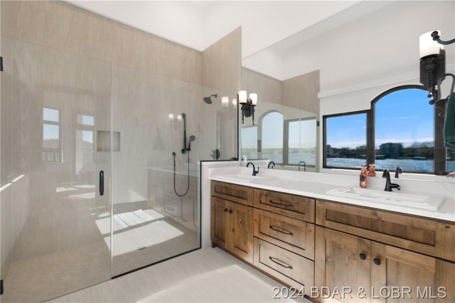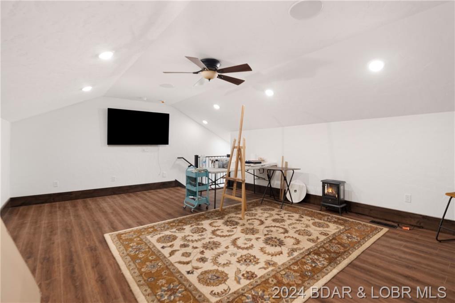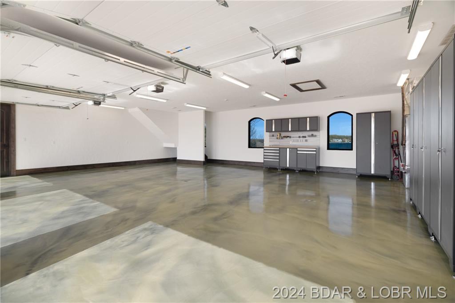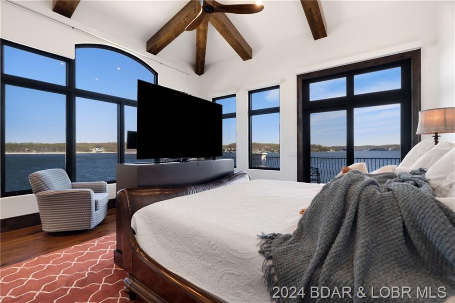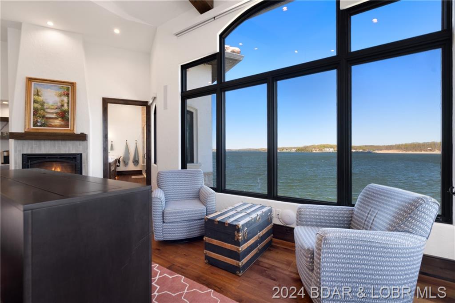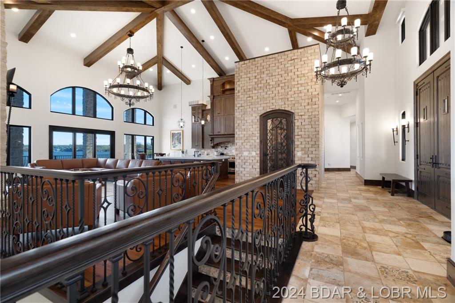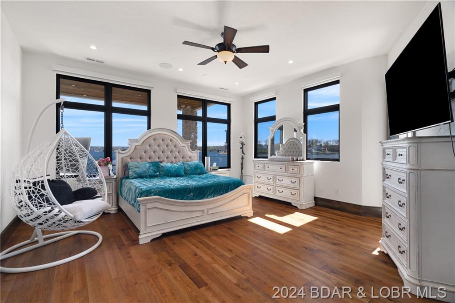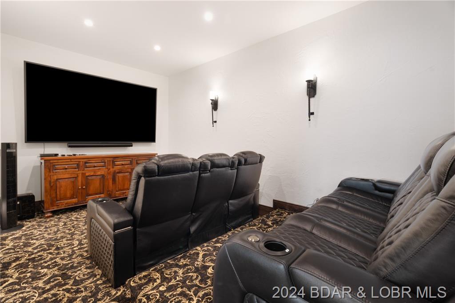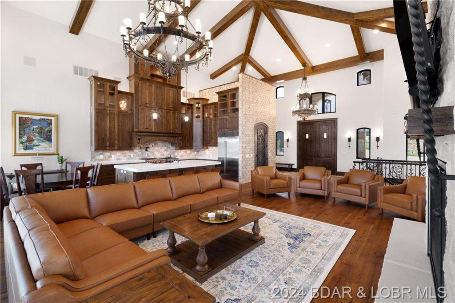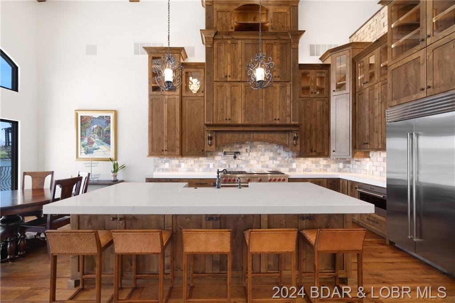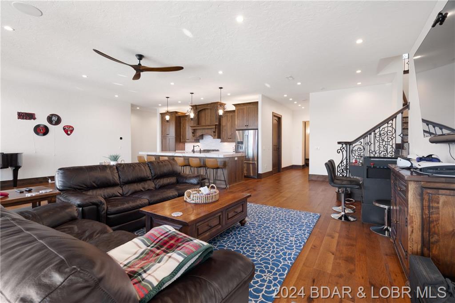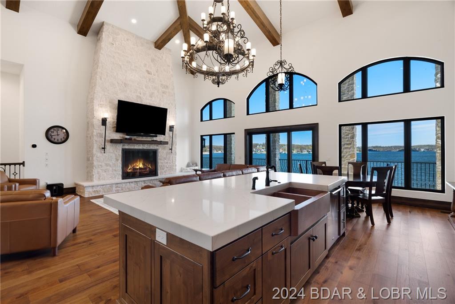Osage Beach, MO 65065
- 7Beds
- 7Full Baths
- N/AHalf Baths
- 8,432SqFt
- 2023Year Built
- 0.69Acres
- MLS# 3563156
- Residential
- Single Family Detached
- Active
- Approx Time on Market21 days
- AreaOsage Beach/(d)
- CountyCamden
- SubdivisionNichols View
Overview
A unique Spanish Revival residence is now available in Osage Beach at the Lake of the Ozarks. This unparalleled home stands out as a singular vision of architectural beauty, offering a perspective on lakeside living that's yet to be matched. Situated on the 19MM it presents an almost complete panoramic view of the lake, a feature that sets this property apart, as both its location and lot are firsts of its kind. The property spans almost 8400 sqft, comprising 7 bedrooms and 7 baths, each a private suite, alongside a spacious 4-car garage. Every room is designed to maximize the breathtaking lake views. A local Custom Builder brought this home to life, with the design directly influenced by the homeowners themselves, ensuring a personal touch in every detail. The home is a showcase of custom features and high-end finishes, including hand crafted fixtures from Spanish artisans , lighting fixtures,railings, imposing beams. The efficiency of the appliances extend to the ultra-efficient HVAC system, heated driveways, a back-up generator, secured entry, and exquisite stonework throughout. Entertainment has been elevated with a sophisticated Audio Visual System by the Entertainer.
Agent Remarks
A unique Spanish Revival residence is now available in Osage Beach at the Lake of the Ozarks. This unparalleled home stands out as a singular vision of architectural beauty, offering a perspective on lakeside living that's yet to be matched. Situated on the 19MM it presents an almost complete panoramic view of the lake, a feature that sets this property apart, as both its location and lot are firsts of its kind. The property spans almost 8400 sqft, comprising 7 bedrooms and 7 baths, each a private suite, alongside a spacious 4-car garage. Every room is designed to maximize the breathtaking lake views. A local Custom Builder brought this home to life, with the design directly influenced by the homeowners themselves, ensuring a personal touch in every detail. The home is a showcase of custom features and high-end finishes, including hand crafted fixtures from Spanish artisans , lighting fixtures,railings, imposing beams. The efficiency of the appliances extend to the ultra-efficient HVAC system, heated driveways, a back-up generator, secured entry, and exquisite stonework throughout. Entertainment has been elevated with a sophisticated Audio Visual System by the Entertainer.
Association Fees / Info
Hoa Fee: None
Bathroom Info
Total Baths: 7.00
Bedroom Info
Room Count: 16
Building Info
Year Built: 2023
Roof Type: Concrete
Foundation Materials: Basement
Exterior Features
Fenced: No
Exteriorfeatures
Ext Const: Eifs, Rock
Exterior Features: Deck Covered, Deck Open, Elevator, Fence, Garden, Hot Tub, Outdoor Kitchen, Patio, Patio-Covered, Pool Private, Porch, Seawall, Sprinkler-Auto, Storage Area
Financial
Special Assessments: 0.00
Assess Amt: 0.00
Other Bank Stabilization: Yes
Foreclosure: No
Garage / Parking
Garage: Yes
Garage Type: Attached, Door Opener(s), Storage, Water
Driveway: Concrete, Heated
Interior Features
Furnished: No
Interior Features: Alarm-Owned, Auto Sprinkler, Basement, Ceiling Fan(s)
Fireplaces: No
Fireplace: 3Plus
Lot Info
Lot Dimensions: irr
Survey: Yes
Location: Lakefront
Acres: 0.69
Road Frontage: 76.00
Marina Info
Rip Rap: Yes
Boat Dock Incl: No
Dockable: Yes
Dock Slip Conveyance: No
Seawall: No
Pier Permit: ,No,
Ramp Permit: ,No,
Pwc Slip: ,No,
Seawall Permit: 1
Dock: None
Rip Rap Permit: Yes
Misc
Accessory Permit: Yes
Inventory Included: ,No,
Auction: No
Mile Marker Area: Osage
Mile Marker: 19
Other
Assessment Includes: Other
Property Info
Year Assessed: 2024
Possible Use: Residential
One Level Living: Yes
Subdivision Amenities: None
House Color: Stone
Fifty Five Plus Housing: No
Architectural Style: 2 Story
Included: all furnishings, electronics,
Property Features: Cul-De-Sac
Ownership: Fee Simple
Zoning: Residential
Parcel Number: 08100230000003001006
Pers Prop Incl: ,No,
Not Included: personal items
Sale / Lease Info
Legal Description: Lot 2 Nichools Point RESUB Pt Lot 2
Special Features
Green Features: Energy Star Furnace, Energy Star Water Heater
Sqft Info
Sqft: 8,432
Tax Info
Tax Year: 2023
Tax Real Estate: 2505.
Unit Info
Utilities / Hvac
Appliances: Built-In Double Oven, Central Vacuum, Cooktop, Dishwasher, Downdraft Range, Dryer, Garbage Disposal, Oven, Refrigerator, Stand Alone Icemaker, Stove/Range, Washer, Washer/Dryer Combo, Water Soft. Owned
Sewer: City Sewer
High Speed Internet: Yes
Pump Permit: Yes
Cool System: Central Air, Ductless/Mini Split
Heat Fuel Type: Propane
Heating: Ductless/Mini Split, Forced Air Gas
Electricity: No
Waterfront / Water
Water Type: City Water
Waterfront Features: Main Channel View, Seawall Stone
Lake Front Footage: 418
Courtesy of Re/max Lake Of The Ozarks - (573) 302-2300


