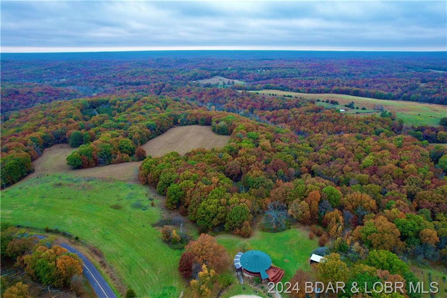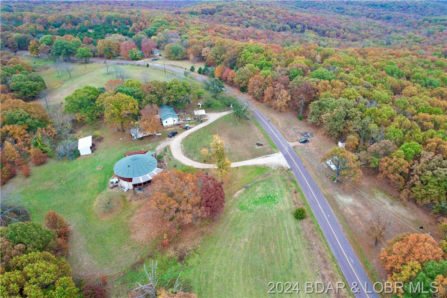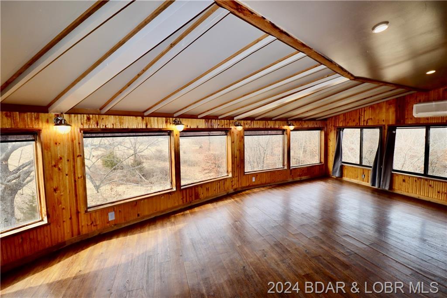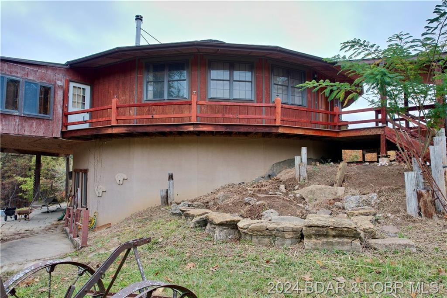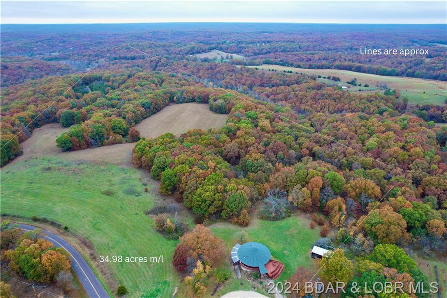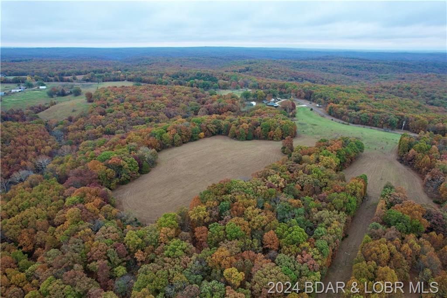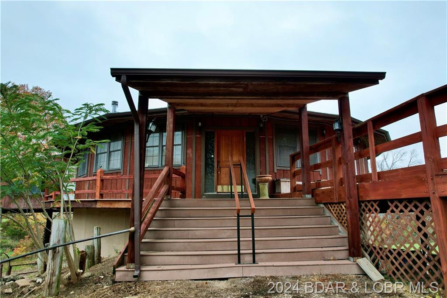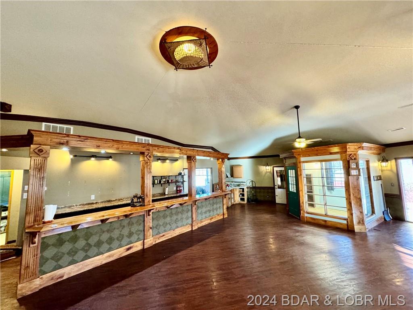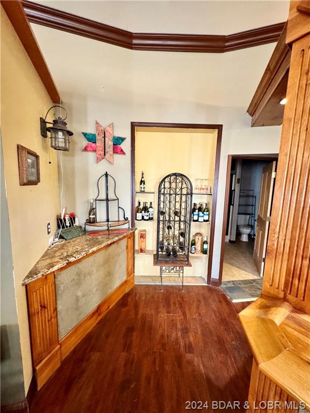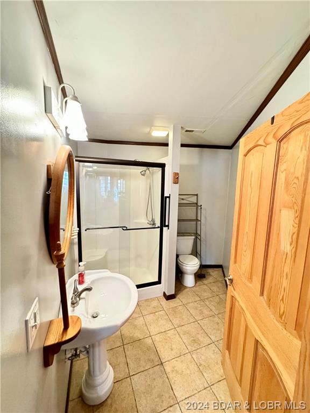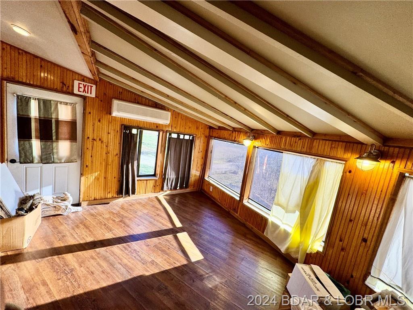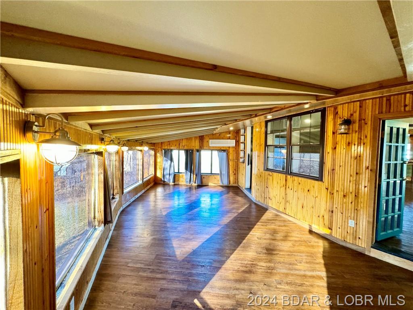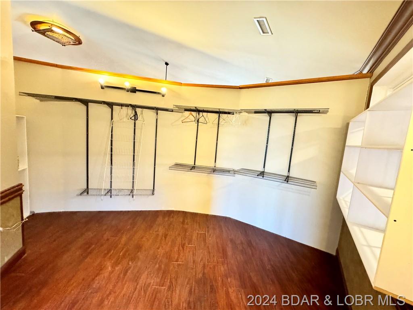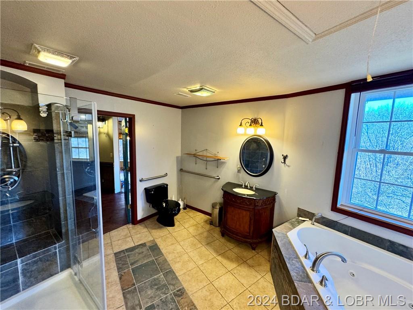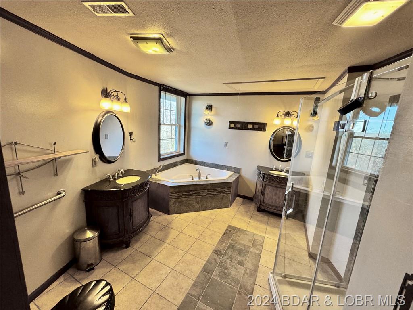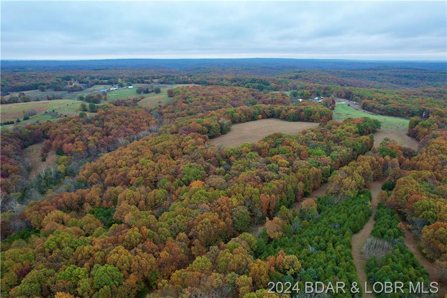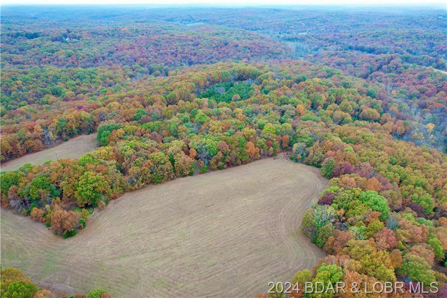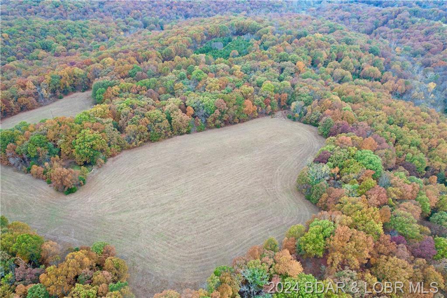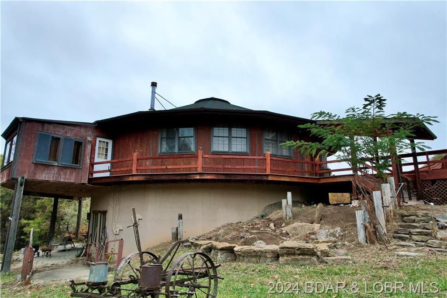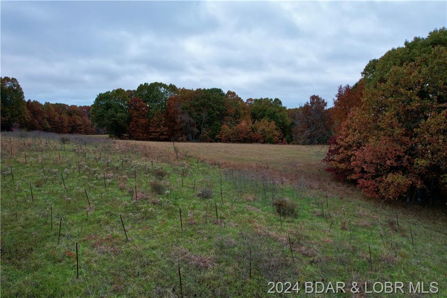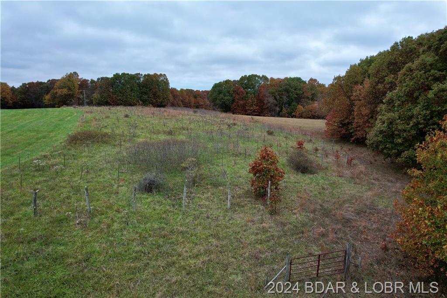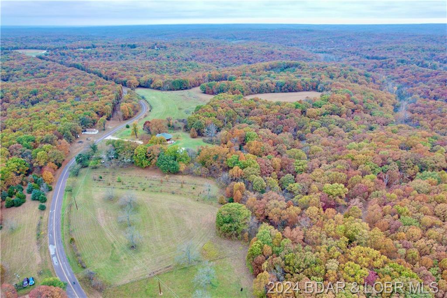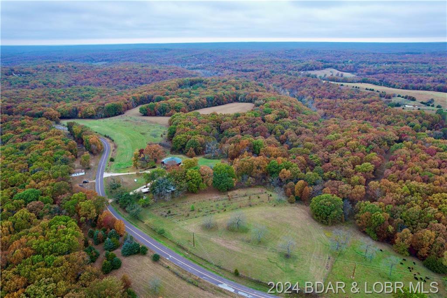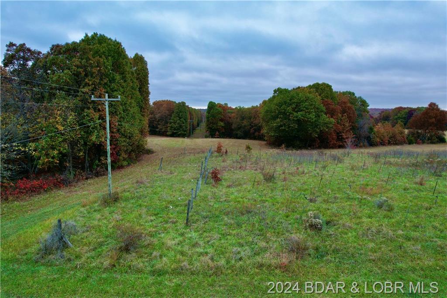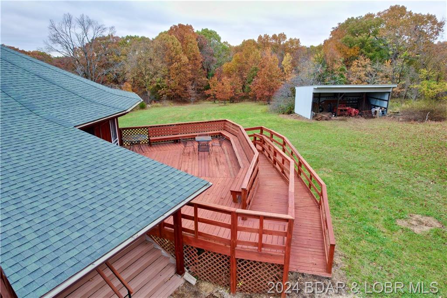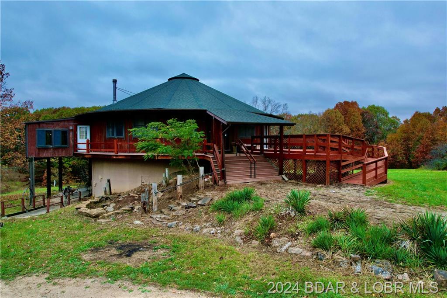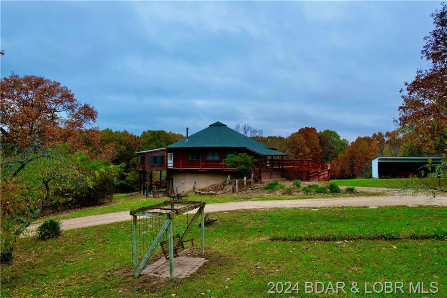Stover, MO 65078
- N/ABeds
- N/AFull Baths
- N/AHalf Baths
- 3,216SqFt
- 2004Year Built
- 45.71Acres
- MLS# 3559619
- Commercial
- Business & Real Estate
- Active
- Approx Time on Market5 months, 4 days
- AreaOut of Area/(r)
- CountyMorgan
- SubdivisionN/A
Overview
New and exceptional opportunity to own 2 homes and 45 acres of land. This unique opportunity presents endless possibilities for investors, developers, or those seeking a rural retreat or income potential. The Deltic style home is a rare gem in architecture w/ panoramic views of the land, upstairs main level living and additional downstairs sq ft for finishing or storage/garage. Huge open living room upstairs with detailed wooden accents throughout, tons of windows and natural light. Kitchen was once in commercial use but could be converted or make the large bar into the kitchen for more open concept. Downstairs has it's own entrance with concrete floor, propane heat stove and large garage door. Grounds have been cleared, rock landscaping exposed & ready for new flowers and owners. Outdoor lean to with 550 sq ft of storage space, fencing in place on portions of the acreage. Additional home offers rental income or guest house and provides the additional acreage making this an amazing deal. Being sold as-is, this property is awaiting your vision and personal touch to transform it into the ultimate countryside haven.
Agent Remarks
New and exceptional opportunity to own 2 homes and 45 acres of land. This unique opportunity presents endless possibilities for investors, developers, or those seeking a rural retreat or income potential. The Deltic style home is a rare gem in architecture w/ panoramic views of the land, upstairs main level living and additional downstairs sq ft for finishing or storage/garage. Huge open living room upstairs with detailed wooden accents throughout, tons of windows and natural light. Kitchen was once in commercial use but could be converted or make the large bar into the kitchen for more open concept. Downstairs has it's own entrance with concrete floor, propane heat stove and large garage door. Grounds have been cleared, rock landscaping exposed & ready for new flowers and owners. Outdoor lean to with 550 sq ft of storage space, fencing in place on portions of the acreage. Additional home offers rental income or guest house and provides the additional acreage making this an amazing deal. Being sold as-is, this property is awaiting your vision and personal touch to transform it into the ultimate countryside haven.
Open House Info
Openhouse Start Time:
Saturday, May 4th, 2024 @ 2:00 PM
Openhouse End Time:
Saturday, May 4th, 2024 @ 4:00 PM
Building Info
Year Built: 2004
Roof Type: Architect/Shingle
Exterior Features
Fenced: No
Exteriorfeatures
Ext Const: Vinyl
Financial
Special Assessments: 0.00
Terms: Purch. Money Mortgage
Other Bank Stabilization: ,No,
Foreclosure: No
Garage / Parking
Garage: No
Interior Features
Furnished: No
Fireplaces: No
Lot Info
Highway Access: 1
Lot Dimensions: IRR
Survey: Yes
Location: Cntry/Offshr (Out of City Lmts)
Acres: 45.71
Road Frontage: 220
Marina Info
Rip Rap: ,No,
Boat Dock Incl: No
Dockable: ,No,
Seawall: No
Pier Permit: ,No,
Ramp Permit: ,No,
Pwc Slip: ,No,
Rip Rap Permit: ,No,
Misc
Accessory Permit: ,No,
Inventory Included: ,No,
Auction: No
Fixed Equipment: 1
Property Info
Possible Use: Commercial, Farm, Land, Residential
One Level Living: No
Zoning Auth: None
Fifty Five Plus Housing: No
Included: Upstairs wood stove and downstairs propane stove
Property Features: Internet Available, Level
Ownership: Fee Simple
Parcel Num Addl: 175016000000006002175016000000006003
Parcel Number: 175016000000006000
Pers Prop Incl: ,No,
Not Included: Personal items, items downstairs
Sale / Lease Info
Legal Description: PRT SW SE S OF RD, PRT S 1/2 SE, PRT SW SEFull legal per Owner's Warranty Deed
Business Type: Bar/Lounge, Dining/Restaurant, Other
Special Features
Sqft Info
Sqft: 3,216
Sqft Unf Incl: Downstairs
Tax Info
Tax Year: 2023
Tax Real Estate: 1818.
Unit Info
Utilities / Hvac
Sewer: Lagoon
High Speed Internet: Yes
Pump Permit: ,No,
Cool System: Central Air
Heat Fuel Type: Multiple Fuel
Heating: Ductless/Mini Split, Forced Air Electric, Wood Stove
Electricity: No
Utilities Available: Electric,Propane
Waterfront / Water
Water Type: Private Well
Courtesy of Re/max Lifestyles - 573-569-4388


