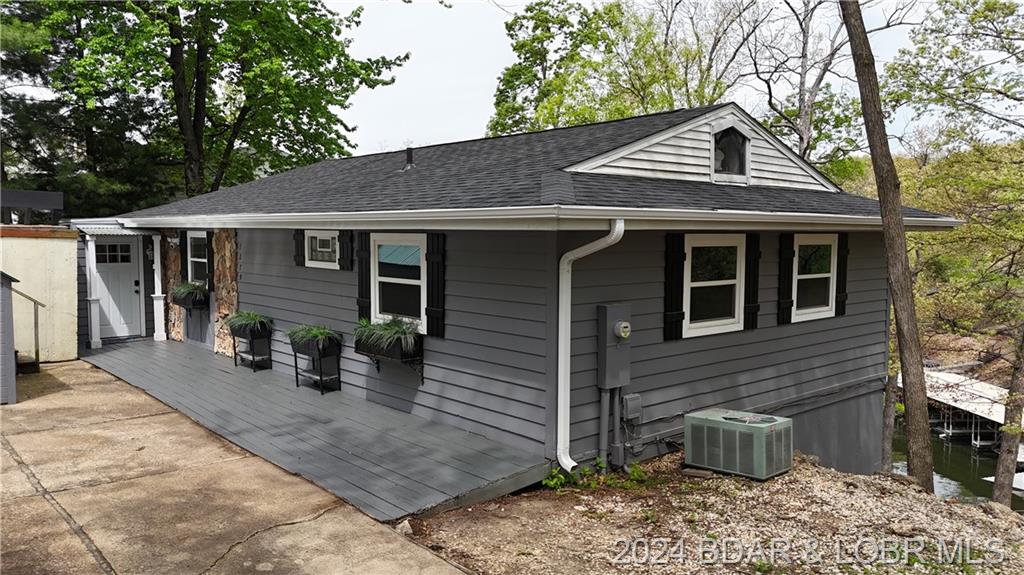1279 Greenwood Circle Osage Beach, MO 65065 $650,000

- 3Beds
- 3Full Baths
- N/AHalf Baths
- 1,854SqFt
- 1979Year Built
- 0.00Acres
Agent Remarks
Experience lakefront living at its finest in this newly remodeled waterfront home. Three bedroom, three bathroom located on the shores of Lake of the Ozarks. This two-story home features a walkout basement, two open decks and breathtaking views of the 18 mile marker. As you step inside the upper level you're greeted in the open kitchen, dining and living areas. Your master suite and an additional guest bedroom and bath are both located on the upper level. Heading downstairs you will find a second living room, entertainment area. Fun to be had by all with a bar, second refrigerator and microwave. The lower level also has the third bedroom and a large bathroom. Let's talk about location, location, location. The 18 mile marker of the Lake by water hosts fun for all. Close to Backwater Jacks, Dog Days, Shorty Pants and Red Head Yacht Club. By land just behind Dierbergs, shopping mall and countless restaurants. This is an investors dream home is available to bring in extra income by nightly renting in this exceptional location. Experience the views of Lake of the Ozarks and lake lifestyle by scheduling your tour of this home today.
Association Fees / Info
Hoa Contact Name: Harbor Heights
Hoa Fee: Year
Bathroom Info
Total Baths: 3.00
Bedroom Info
Building Info
Year Built: 1979
Roof Type: Architect/Shingle
Foundation Materials: Basement
Year Updated: 2023
Exterior Features
Fenced: No
Exteriorfeatures
Ext Const: Wood Siding
Exterior Features: Deck Covered, Deck Open, Patio
Financial
Special Assessments: 0.00
Rental Allowed: 1
Assess Amt: 120.0
Other Bank Stabilization: ,No,
Foreclosure: No
Garage / Parking
Garage: No
Garage Type: None
Driveway: Concrete
Interior Features
Furnished: No
Interior Features: Ceiling Fan(s), Fireplace, Furnished-Yes, Pantry
Fireplaces: No
Fireplace: 1
Lot Info
Lot Dimensions: 140x85x144x80
Survey: ,No,
Location: Lakefront
Acres: 0.00
Road Frontage: 85.00
Marina Info
Rip Rap: ,No,
Boat Dock Incl: No
Dockable: ,No,
Dock Slip Conveyance: Yes
Seawall: No
Num Slips: 1
Pier Permit: ,No,
Ramp Permit: ,No,
Slip Count: 1
Pwc Slip: ,No,
Dock: 1 Well
Rip Rap Permit: ,No,
Misc
Accessory Permit: ,No,
Inventory Included: ,No,
Auction: No
Mile Marker Area: Osage
Mile Marker: 18
Other
Assessment Includes: Other
Property Info
Remodeled Updated: Updated
Year Assessed: 2023
Possible Use: Residential
One Level Living: No
Subdivision Amenities: None
House Color: Blue
Fifty Five Plus Housing: No
Architectural Style: 2 Story
Included: Appliances, furnishings, dock and lift
Property Features: View
Ownership: Fee Simple
Zoning: Residential
Parcel Number: 08100130000008003000
Pers Prop Incl: ,No,
Not Included: sellers personal items
Sale / Lease Info
Legal Description: Lot 26
Special Features
Sqft Info
Sqft: 1,854
Tax Info
Tax Year: 2023
Tax Real Estate: 1044.
Unit Info
Utilities / Hvac
Appliances: Dishwasher, Dryer, Microwave, Refrigerator, Stove/Range, Washer
Sewer: City Sewer
High Speed Internet: Yes
Pump Permit: ,No,
Cool System: Central Air
Heat Fuel Type: Electric
Heating: Forced Air Electric
Electricity: No
Waterfront / Water
Water Type: City Water
Lake Front Footage: 80