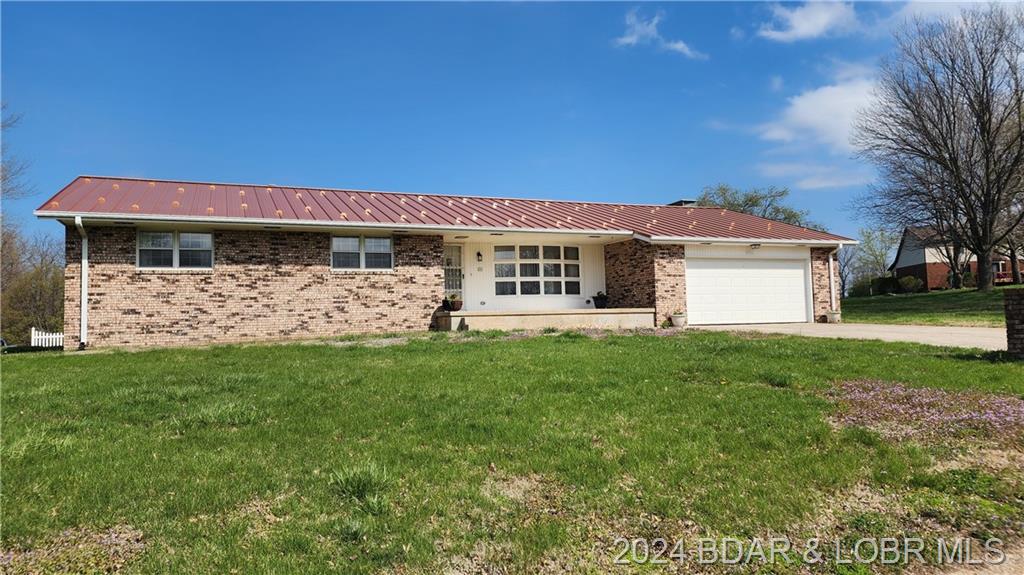932 Sunnyview Circle Eldon, MO 65026 $395,000 Reduced -$25,000

- 3Beds
- 3Full Baths
- N/AHalf Baths
- 3,772SqFt
- 1978Year Built
- 0.47Acres
Agent Remarks
Homes for sale in this coveted neighborhood are few & far between!! This custom-built SOLID brick rancher was made to last & lovingly maintained by single owner. It sits on a large gentle lot with a lovely front porch & back patio area. Everything important has been updated or replaced with seller leaving creative freedom & decorative updates to the new owner. NEW commercial water heater, roof, LVP flooring, backsplash & tile, toilets, garage opener, & more. It features an enormous basement with space to add rooms, oversized garage w/ built-in storage cabinets, TWO wood burning fireplaces, gas & electric, custom wood cabinets/pantry, wood doors, Anderson windows throughout allowing for ample natural light, central vacuum, large bay window, wired for intercom, attic space that spans the entire house, laundry shoot, vintage wet bar (blender still works!), formal dining area, multiple living areas, double closets in 2 bedrooms, & water softener. Add a barn-style door to the den downstairs & you have a 4th non-conforming bedroom with a fireplace. The third bath downstairs could be used as a storm shelter. This beautiful neighborhood is perfect for walking or biking.
Association Fees / Info
Hoa Fee: None
Bathroom Info
Total Baths: 3.00
Bedroom Info
Room Count: 10
Building Info
Year Built: 1978
Roof Type: Metal
Foundation Materials: Basement
Year Updated: 2024
Exterior Features
Fenced: No
Exteriorfeatures
Ext Const: Brick
Exterior Features: Patio
Financial
Special Assessments: 0.00
Spec Assess Per: None
Assess Amt: 0.00
Other Bank Stabilization: ,No,
Foreclosure: No
Garage / Parking
Garage: Yes
Garage Type: Attached
Driveway: Concrete
Interior Features
Furnished: No
Interior Features: Attic, Basement, Custom Cabinets, Fireplace, Intercom, Luxury Vinyl Plank, Pantry, Storm Doors, Walk-In Shower, Wet Bar
Fireplaces: No
Fireplace: 2
Lot Info
Lot Dimensions: 180x125x150x120
Survey: ,No,
Location: Town (Inside City Limits)
Acres: 0.47
Marina Info
Rip Rap: ,No,
Boat Dock Incl: No
Dockable: ,No,
Seawall: No
Pier Permit: ,No,
Ramp Permit: ,No,
Pwc Slip: ,No,
Rip Rap Permit: ,No,
Misc
Accessory Permit: ,No,
Inventory Included: ,No,
Auction: No
Other
Assessment Includes: None
Property Info
Remodeled Updated: Updated
Possible Use: Residential
One Level Living: No
Subdivision Amenities: Other, None
House Color: Brick
Fifty Five Plus Housing: No
Architectural Style: 2 Story
Ownership: Fee Simple
Zoning: Residential
Parcel Number: 038033002003012000
Pers Prop Incl: ,No,
Not Included: Pool table/accessories, stained glass lamp above pool table, Shuffleboard table/accessories in photos. They have been removed.
Sale / Lease Info
Legal Description: LOT 4 & N PT LOT 5 BLK 6 COUNTRYSIDE EST
Special Features
Sqft Info
Sqft: 3,772
Sqft Unf Incl: basement
Tax Info
Tax Year: 2023
Tax Real Estate: 1851.
Unit Info
Utilities / Hvac
Appliances: Central Vacuum, Dishwasher, Icemaker, Microwave, Refrigerator, Stove/Range, Water Soft. Owned
Sewer: City Sewer
High Speed Internet: Yes
Pump Permit: ,No,
Cool System: Central Air
Heat Fuel Type: Multiple Fuel
Heating: Forced Air Gas, Wood Fireplace
Electricity: No
Waterfront / Water
Water Type: City Water