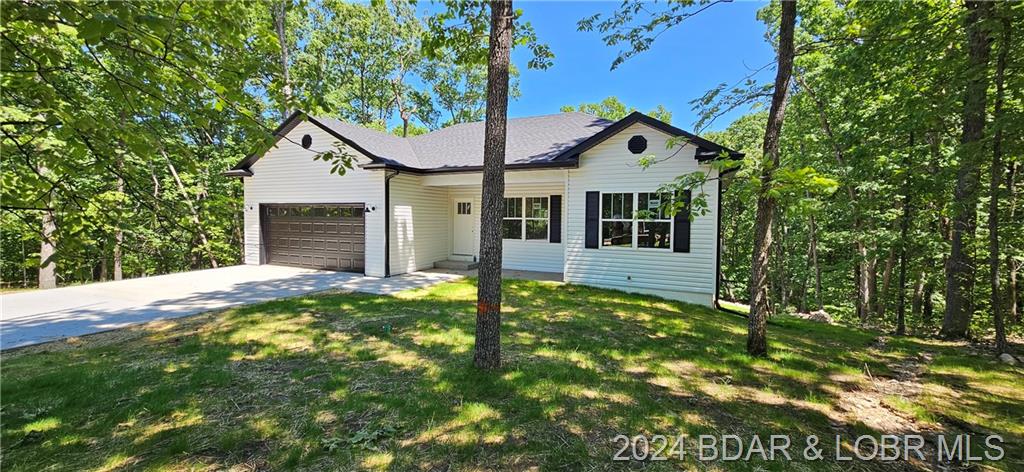56 Nassau Circle Four Seasons, MO 65049 $399,500 Reduced -$25,500

- 5Beds
- 4Full Baths
- N/AHalf Baths
- 2,000SqFt
- 2024Year Built
- 0.32Acres
Agent Remarks
This stunning new construction home offers unparalleled luxury and comfort, surrounded by the serene beauty of nature. Boasting 5 bedrooms and 4 full bathrooms, this spacious residence is thoughtfully designed to accommodate families of all sizes. You'll be greeted by an inviting main level featuring a large master suite adorned with trey ceilings, offering a peaceful sanctuary. The Kitchen, Living Room, 2 additional bedrooms, a full bathroom, and laundry room complete this level. Descend to the lower level, where endless possibilities await. Here, you'll discover a private bedroom suite, perfect for accommodating guests or creating a retreat. The family room offers a versatile space for entertainment and relaxation, while an additional bedroom and full bathroom provide comfort and convenience. A utility room and storage room cater to practical needs, ensuring ample space for organization and storage. Conveniently located near all the amenities Four Seasons has to offer, this home presents an unparalleled opportunity to live the lake lifestyle to its fullest. You will love being within walking distance to the Bittersweet pool and enjoy peace with NO neighbors! Under Construction.
Association Fees / Info
Hoa Fee: Year
Bathroom Info
Total Baths: 4.00
Bedroom Info
Building Info
Year Built: 2024
Foundation Materials: Basement
Exterior Features
Fenced: No
Exteriorfeatures
Ext Const: Vinyl
Exterior Features: Deck Open, Patio-Covered, Playground, Pool Community, Porch
Financial
Special Assessments: 0.00
Assess Amt: 653.0
Other Bank Stabilization: ,No,
Foreclosure: No
Garage / Parking
Garage: Yes
Garage Type: Attached, Door Opener(s)
Driveway: Concrete
Interior Features
Furnished: No
Interior Features: Ceiling Fan(s), Coffered/Tray Ceilings, Custom Cabinets, Luxury Vinyl Plank, Vaulted Ceiling(s), Walk-In Closet, Walk-In Shower
Fireplaces: No
Fireplace: None
Lot Info
Lot Dimensions: 65x178x100x158
Survey: ,No,
Location: Lake Access/Easement
Acres: 0.32
Marina Info
Rip Rap: ,No,
Boat Dock Incl: No
Dockable: ,No,
Seawall: No
Pier Permit: ,No,
Ramp Permit: ,No,
Pwc Slip: ,No,
Rip Rap Permit: ,No,
Misc
Accessory Permit: ,No,
Inventory Included: ,No,
Auction: No
Other
Assessment Includes: Other,Road,Water
Property Info
Year Assessed: 2024
Possible Use: Residential
One Level Living: Yes
Subdivision Amenities: Boat Ramp, Campground, Club House, Community Pool, Dog Park, Exercise Or Workout Room, Playground, Tennis Courts
Fifty Five Plus Housing: No
Architectural Style: 2 Story, Ranch, Walkout Lower Level
Included: Refrigerator, Microwave, Stove, Dishwasher, Garbage Disposal.
Property Features: Acreage Open, Four Seasons Amenities
Ownership: Fee Simple
Zoning: Residential
Parcel Number: 01902900000008037000
Pers Prop Incl: ,No,
Not Included: Personal Belongings.
Sale / Lease Info
Legal Description: CORNETT COVE NO 5
Special Features
Sqft Info
Sqft: 2,000
Tax Info
Tax Year: 2023
Tax Real Estate: 32.00
Unit Info
Utilities / Hvac
Appliances: Dishwasher, Garbage Disposal, Microwave, Refrigerator, Stove/Range, Water Soft. Hookup
Sewer: Septic
High Speed Internet: Yes
Pump Permit: ,No,
Cool System: Central Air
Heat Fuel Type: Electric
Heating: Electric Heat Pump
Electricity: No
Waterfront / Water
Water Type: Community Water