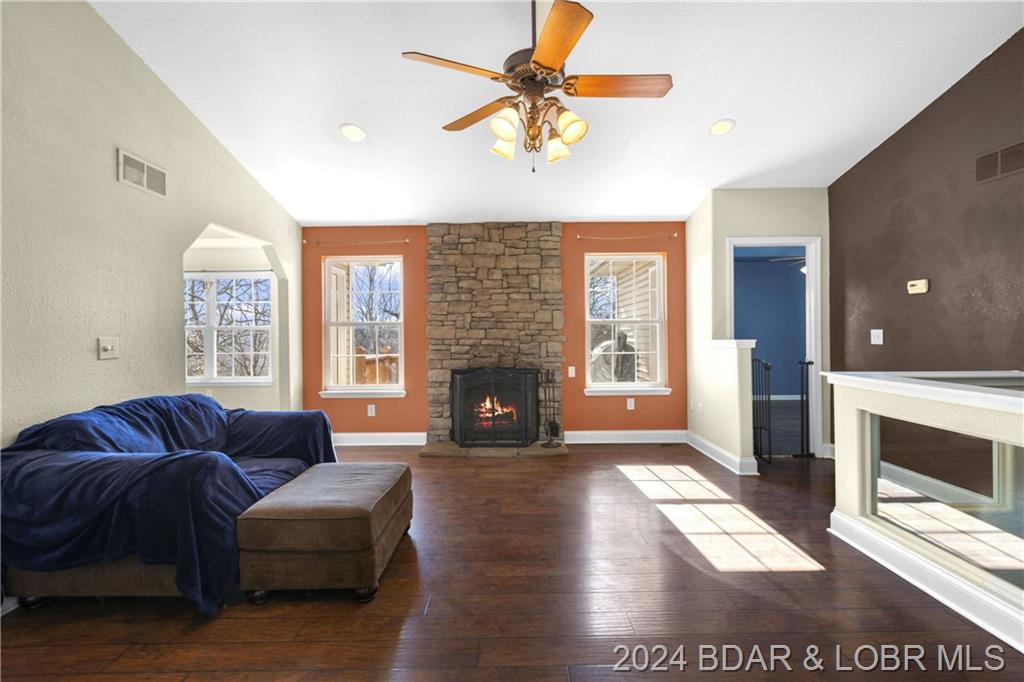20 Lakeshire Drive Camdenton, MO 65020 $315,000 Reduced -$10,000

- 4Beds
- 2Full Baths
- N/AHalf Baths
- 2,700SqFt
- 2002Year Built
- 0.43Acres
Agent Remarks
Discover your dream home at 20 Lakeshire Drive, nestled in the heart of Camdenton, MO. This charming 4-bedroom, 2-bathroom residence offers main floor living for ease and convenience, complemented by a spacious 2-car garage. Step outside to enjoy the serenity of your private back deck, perfect for relaxing or entertaining. As part of the coveted Camelot Estates, you gain exclusive access to a wealth of amenities. Enjoy leisurely days at the community dock on the picturesque Lake of the Ozarks, launch your boat with ease from the community ramp, or soak up the sun at the community pool. For family fun, explore the community playground or gather at the clubhouse. This home is not just a place to live; it's a lifestyle waiting for you to embrace.
Association Fees / Info
Hoa Contact Name: Camelot Estates
Hoa Fee: Year
Bathroom Info
Total Baths: 2.00
Bedroom Info
Room Count: 10
Building Info
Year Built: 2002
Roof Type: Architect/Shingle
Foundation Materials: Basement,Poured
Exterior Features
Fenced: No
Exteriorfeatures
Ext Const: Rock, Stucco, Vinyl
Exterior Features: Additional POA Amenities, Deck, Deck Open, Patio, Pickle Ball, Playground, Pool Community, Tennis Court(s)
Financial
Special Assessments: 0.00
Spec Assess Per: None
Rental Allowed: 1
Assess Amt: 475.0
Other Bank Stabilization: ,No,
Contingency Type: Appraisal,Inspection
Foreclosure: No
Garage / Parking
Garage: Yes
Garage Type: Attached, Door Opener(s)
Driveway: Concrete
Interior Features
Furnished: No
Interior Features: Basement, Cable, Ceiling Fan(s), Fireplace, Furnished-Part, Jetted Tub, Laminate Flooring, Luxury Vinyl Plank, Tile Floor, Walk-In Closet, Walk-In Shower, Window Treatments
Fireplaces: No
Fireplace: 1, Wood Burning
Lot Info
Lot Dimensions: 70.78x13.85x122.19x160
Survey: ,No,
Location: Cntry/Offshr (Out of City Lmts)
Acres: 0.43
Road Frontage: 70
Marina Info
Rip Rap: ,No,
Boat Dock Incl: No
Dockable: ,No,
Dock Slip Conveyance: No
Seawall: No
Pier Permit: ,No,
Ramp Permit: ,No,
Pwc Slip: ,No,
Dock: None
Rip Rap Permit: ,No,
Misc
Accessory Permit: ,No,
Inventory Included: ,No,
Auction: No
Other
Assessment Includes: Road
Property Info
Year Assessed: 2022
Possible Use: Residential
One Level Living: Yes
Subdivision Amenities: Club House, Community Pool, Dog Park, Exercise Or Workout Room, Outdoor Pool, Playground, Road Maintenance, Tennis Courts
Fifty Five Plus Housing: No
Architectural Style: 1 Story, Walkout Lower Level
Included: fridge, stove, microwave, dishwasher, air hockey table, foosball table, air hockey table, living room couch & chair downstairs, living room chair main level, twin bed in main level bedroom
Ownership: Fee Simple
Zoning: Residential
Parcel Number: 13200300000004024000
Pers Prop Incl: ,No,
Not Included: gun cabinet-basement, big clock on the wall-mail level, weights-basement, dresser-basement, smoker on back deck, Honda motorcycle in garage
Sale / Lease Info
Legal Description: LOT 1349 CAMELOT ESTATES #9
Special Features
Green Features: Energy Star Dishwasher, Energy Star Refrigerator, Energy Star Water Heater
Sqft Info
Sqft: 2,700
Tax Info
Tax Year: 2023
Tax Real Estate: 1246.
Unit Info
Utilities / Hvac
Appliances: Dishwasher, Garbage Disposal, Microwave, Oven, Refrigerator, Stove/Range
Sewer: City Sewer
High Speed Internet: Yes
Pump Permit: ,No,
Cool System: Central Air
Heat Fuel Type: Electric
Heating: Forced Air Electric, Wood Fireplace
Electricity: No
Waterfront / Water
Water Type: City Water
Waterfront Features: Boat Ramp