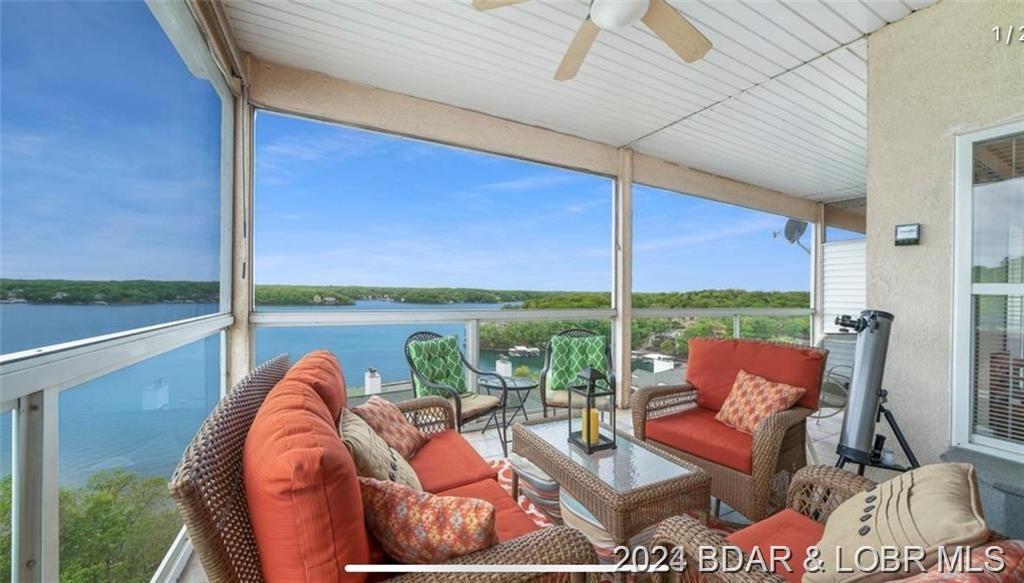92 Emerald Bay Drive UNIT 3A Lake Ozark, MO 65049 $334,900 Increase +$10,000

- 3Beds
- 2Full Baths
- N/AHalf Baths
- 1,400SqFt
- 2000Year Built
- 0.00Acres
Agent Remarks
Welcome to this stunning TOP-FLOOR, FULLY FURNISHED, and RENOVATED penthouse condo with breathtaking views of the beautiful Lake Ozarks. This luxurious 3 bedroom, 2 bathroom residence with fresh paint and LVP flooring offers a truly unique living experience. Enjoy your mornings and evenings on the spacious screened-in porch, savoring the serene lake scenery. Step inside to discover an inviting open floor plan that seamlessly connects the living, dining, and kitchen areas, making entertaining a breeze. The living room boasts a cozy fireplace, perfect for chilly nights and adding an extra touch of elegance to the space. Natural light floods in through large windows, highlighting the rich finishes and modern design. Retreat to the tranquil primary bedroom, complete with an en-suite bathroom for your comfort and convenience. Two additional bedrooms offer versatility for guests, a home office, or a hobby space. Motivated Seller, private storage unit included, and allows for short-term rentals. 12x32 Dock is available for purchase in addition to the unit, call for pricing.
Association Fees / Info
Hoa Contact Name: Sunshine Hane
Hoa Fee: Month
Bathroom Info
Total Baths: 2.00
Bedroom Info
Building Info
Year Built: 2000
Year Updated: 2023
Condo Style: 1 Level
Exterior Features
Fenced: No
Exteriorfeatures
Exterior Features: Club House, Deck Covered, Deck Screened, Pool Community, Seawall, Storage Area, Tennis Court(s)
Financial
Special Assessments: 0.00
Rental Allowed: 1
Assess Amt: 418.0
Other Bank Stabilization: ,No,
Contingency Type: Inspection
Foreclosure: No
Garage / Parking
Garage: No
Garage Type: None
Driveway: Blacktop
Interior Features
Furnished: No
Interior Features: Ceiling Fan(s), Coffered/Tray Ceilings, Fireplace, Furnished-Yes, Tile Floor, Walk-In Closet, Walk-In Shower, Window Treatments
Fireplaces: Yes
Fireplace: 1
Lot Info
Survey: ,No,
Location: Lake View With Access/Easement
Acres: 0.00
Marina Info
Rip Rap: ,No,
Boat Dock Incl: No
Dockable: ,No,
Dock Slip Conveyance: No
Seawall: No
Pier Permit: ,No,
Ramp Permit: ,No,
Pwc Slip: ,No,
Dock: None
Rip Rap Permit: ,No,
Misc
Accessory Permit: ,No,
Inventory Included: ,No,
Auction: No
Mile Marker Area: Osage
Mile Marker: 14
Other
Assessment Includes: Cable,Internet,Reserve,Road,Sewer,Trash,Water,Yard
Property Info
Remodeled Updated: Updated
Year Assessed: 2022
One Level Living: Yes
Subdivision Amenities: Cable, Club House, Community Pool, Data Or Internet, Exercise Or Workout Room, Reserves, Road Maintenance, Sewer, Tennis Courts, Trash, Water/Well
Fifty Five Plus Housing: No
Included: All furniture items/decorations/appliances
Ownership: Fee Simple
Parcel Number: 017026000000050831060
Pers Prop Incl: ,No,
Not Included: Personal items
Sale / Lease Info
Legal Description: UNIT 1031 BLDG 10 PHASE 1ST ADD
Special Features
Sqft Info
Sqft: 1,400
Tax Info
Tax Year: 2022
Tax Real Estate: 1429.
Unit Info
Unit: 3A
Unit Level: Top Floor
Utilities / Hvac
Appliances: Dishwasher, Dryer, Garbage Disposal, Microwave, Refrigerator, Stove/Range, Washer
Sewer: City Sewer
High Speed Internet: Yes
Pump Permit: ,No,
Cool System: Central Air
Heating: Forced Air Electric
Electricity: No
Waterfront / Water
Water Type: City Water
Waterfront Features: Main Channel View, Seawall Rip Rap