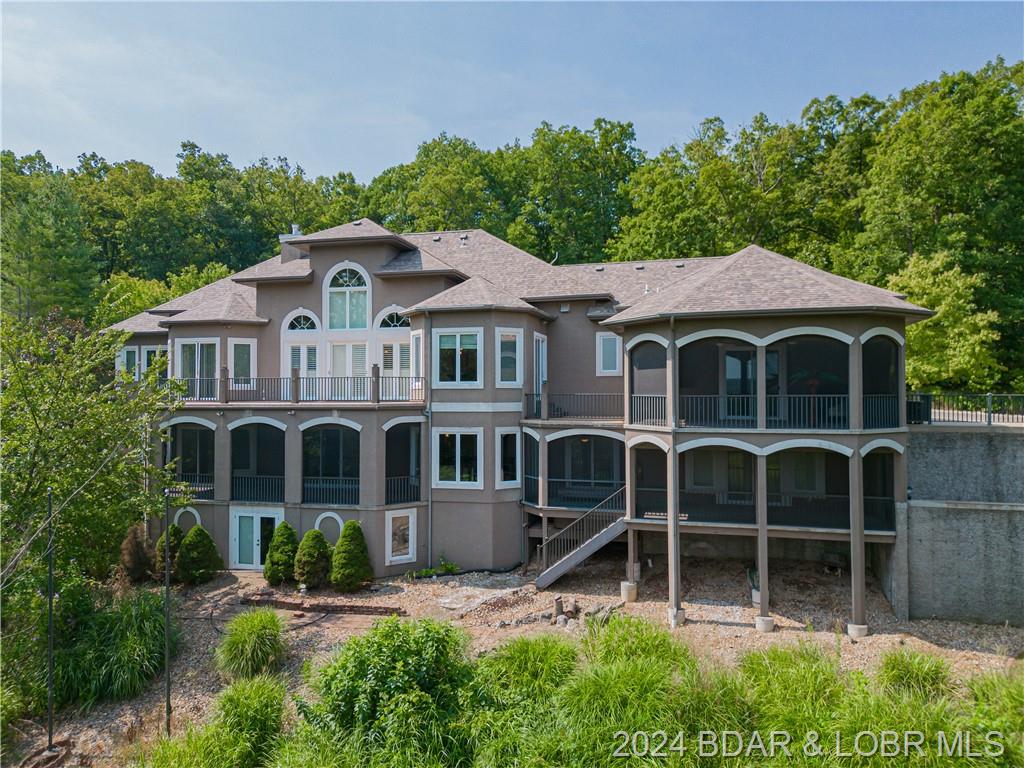120 W Cross Fox Trail Camdenton, MO 65020 $999,000

- 4Beds
- 4Full Baths
- 2Half Baths
- 6,300SqFt
- 2004Year Built
- 1.50Acres
Agent Remarks
The Kinderhook Golfing community is one of the most beautiful places at Lake of the Ozarks. Looking over the valley of the greens at the #3 hole, & the Ozark hills touching the blue sky shows all the beauty & serenity this gorgeous home has to offer. Showing like a display, sets the stage with a large master suite, fireplace & huge walk-in closet,updated decks(4) custom new flooring, built-in hot tub, sparkling hardwood floors, stainless steel appliances, Wet bar, atrium windows, 14 ft ceilings, crown molding, Coffered/Tray ceilings, chandelier, sound system throughout, 42""custom cabinetry & custom built kitchen, 4 fireplaces. Finished LL walkout, entertainment area, wet bar & kitchen, large family room with fireplace, 3 Beds 3 Baths & laundry. LL has new paint & home sits on 2.5 lots with only one assessment & is about 1.5 acres right on the golf course, Oversized 3 car garage with stairway to large storage area above. Garden room below LL/Bath. GOLF BALLS WILL NOT HIT THE HOUSE
Association Fees / Info
Hoa Fee: Quarter
Bathroom Info
Total Baths: 6.00
Bedroom Info
Room Count: 20
Building Info
Year Built: 2004
Roof Type: Architect/Shingle
Foundation Materials: Poured
Wheel Chair Modified: Customized Wheelchair Accessible
Exterior Features
Fenced: No
Exteriorfeatures
Ext Const: Stucco
Exterior Features: Deck, Deck Covered, Deck Open, Deck Screened, Hot Tub, Patio, Pool Community, Screened Porch, Sprinkler-Auto, Storage Area, Tennis Court(s)
Financial
Special Assessments: 0.00
Spec Assess Per: None
Rental Allowed: 1
Assess Amt: 527.0
Other Bank Stabilization: ,No,
Foreclosure: No
Garage / Parking
Garage: Yes
Garage Type: Attached
Driveway: Concrete
Interior Features
Furnished: No
Interior Features: Ceiling Fan(s), Coffered/Tray Ceilings, Fireplace, Furnishings Available, Pantry, Sound System Wiring, Walk-In Closet, Walk-In Shower, Wet Bar, Window Treatments, Wood Floor(s)
Fireplaces: No
Fireplace: 3Plus
Lot Info
Lot Dimensions: 317x171x259x143
Survey: Yes
Location: Golf Course
Acres: 1.50
Marina Info
Rip Rap: ,No,
Boat Dock Incl: No
Dockable: ,No,
Seawall: No
Pier Permit: ,No,
Ramp Permit: ,No,
Pwc Slip: ,No,
Rip Rap Permit: ,No,
Misc
Accessory Permit: ,No,
Inventory Included: ,No,
Auction: No
Mile Marker Area: Big Niangua
Mile Marker: 12
Other
Assessment Includes: Cable,Internet,Road,Sewer,Water
Property Info
Year Assessed: 2022
Possible Use: Residential
One Level Living: Yes
Subdivision Amenities: Boat Ramp, Club House, Community Pool, Data Or Internet, Gated Community, Road Maintenance, Sewer, Water/Well
Fifty Five Plus Housing: No
Architectural Style: 1 Story, Walkout Lower Level
Included: Furniture is available to purchase
Property Features: Gentle, Level
Ownership: Fee Simple
Zoning: Residential
Parcel Number: 13803300000000063000
Pers Prop Incl: ,No,
Not Included: Some personal items, Furniture is available to purchase
Sale / Lease Info
Legal Description: Lot 2, Replat of 2 lots. Exact legal to govern.
Special Features
Sqft Info
Sqft: 6,300
Sqft Unf Incl: There is Unfinished area at ground level on golf course side used for storage and garden clean up area.
Tax Info
Tax Year: 202
Tax Real Estate: 4698.
Unit Info
Utilities / Hvac
Appliances: Cooktop, Dishwasher, Dryer, Garbage Disposal, Icemaker, Microwave, Refrigerator, Washer, Water Soft. Owned, Wine Cooler
Sewer: Central Sewer
High Speed Internet: Yes
Pump Permit: ,No,
Cool System: Central Air
Heat Fuel Type: Propane
Heating: Ductless/Mini Split, Electric Heat Pump, Forced Air Gas, Propane
Electricity: No
Waterfront / Water
Water Type: Community Water
Waterfront Features: Boat Ramp, Cove Location